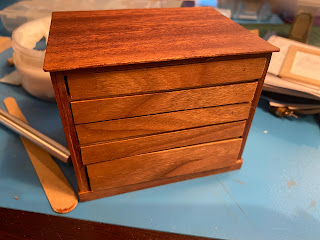Furnishings for the Architect's Loft
So next it's more supplies and furnishings for the Architect. During the previous lockdown I decided the Architect needed some help from an interior designer. So I built a large floor model bulletin board with an interior design storyboard. The images were all sourced from the internet and reduced and printed in 1/12th scale. I found everything from story boards, design proposals, drawings and paint chips. Adding some of my own fabric samples, brought it all together.
For the second floor of the loft I intended it to be the "storage area" for old sampling, drawings and other supplies.
The first thing the Architect needed was storage for the old drawings. I decided to build this unit from scratch using a combination of basswood and walnut stripwood.
The box was made from basswood and the drawers from walnut. The outside of the box will be finished in walnut as well. Once the box was built the drawer fronts were added and lined up to ensure they fit perfectly.










Your clever ideas are Inspiring, Wanda! No detail is overlooked, and I can't wait to see the space filled!
ReplyDelete