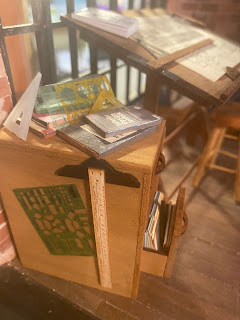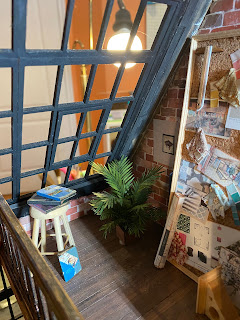The Architect's Loft - The Interior is Finished
For a third time in the past two years, Lisa and I are again allowed to be back to meeting in person and working on our projects. Now I get the opportunity to place all the items I built at home. First it's the large floor model design board. I’ve placed it on the first floor for now, but I’m debating moving it to the second floor later when I complete this floor.
The Architect approves of the design choices!
The filing cabinet was filled with files, books and drafting supplies and strategically place next to the drafting board. A few extra supplies were added to the drafting board as well. I'm still waiting to find a better stool, maybe I'll have to attempt to make one. I also want a desk lamp. Whether I buy or make is to be decided.
A few more drafting supplies were hung on the wall with a calendar. The Architect is checking everything out as well.
The model house was placed to the side of the circular stairs.
In the end I felt it needed a little greenery and I think the second floor should house more of the interior design items, so my final look for the interior ended up looking like this for the first floor.
And for the second floor.
So the interior is finished, just a few more details for the outside and the project is complete. But we'll save the outside for the next post.
Until the next time....
Wanda


























This is fabulous, Wanda! You have included so many wonderful details into the perfect sized project! I am excited to see more of the outside aging marvels!
ReplyDeleteThis looks so great - if you do a follow up post could you mention how you achieved the lighting? Thanks
ReplyDelete