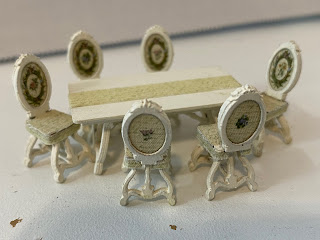Pickett Hill - Dining Room
One of the things I loved most about the furniture and accessory kits that came from Robin Betterley is the wonderful stories that were written in each kit. You get to know the "occupants" of the "house" and it helps you to build a home. In every project I've built I've tried to write a profile of the person who lived there. If you recall my "Architect" from the recent Loft project, with Pickett Hill, Robin Betterley built the family for Pickett Hill.
Tucked in next to the Pickett Hill Kitchen, is the dining room. It has a great little 7pc dining set with upholstered chairs. I would still like to add a centerpiece.
Tucked away in the across from the dining room is a wall shelf, that with time I'll add some accessories as well. Not shown is a "glass" front curio. But until I get some accessories to add to it, I can't complete it's construction because the front is glued in place.
The window has a lovely window seat and the kit did come with toss cushions, but you've already heard my struggle with quarter scale toss cushions, so they are on my "some day" list. The main character in this home is Miss Lydia Pickett. In Robin's story, Lydia's mom is completely undecided on what fabrics to use to upholster the chairs. In the end she decided on the fabric shown here, but my version of the story is, she's still looking for fabric for the cushions in the window seat!
Here's a detail shot of the chair front and back.
I think Lydia's mom did a wonderful job on the chair fabric selection! Overall it was a great little set to work on.
I'm still learning to take pictures when the furniture and rooms are so small. Hopefully has I work my way through these blog posts on this project, my photography will improve. Sometimes getting close ups are challenging and when I finally manage to get them, I see glaring flaws in my construction. The camera's eye is truthful. Any tips anyone has on photographing 1/48th scale is appreciated!
Until the next time....
Wanda









Comments
Post a Comment